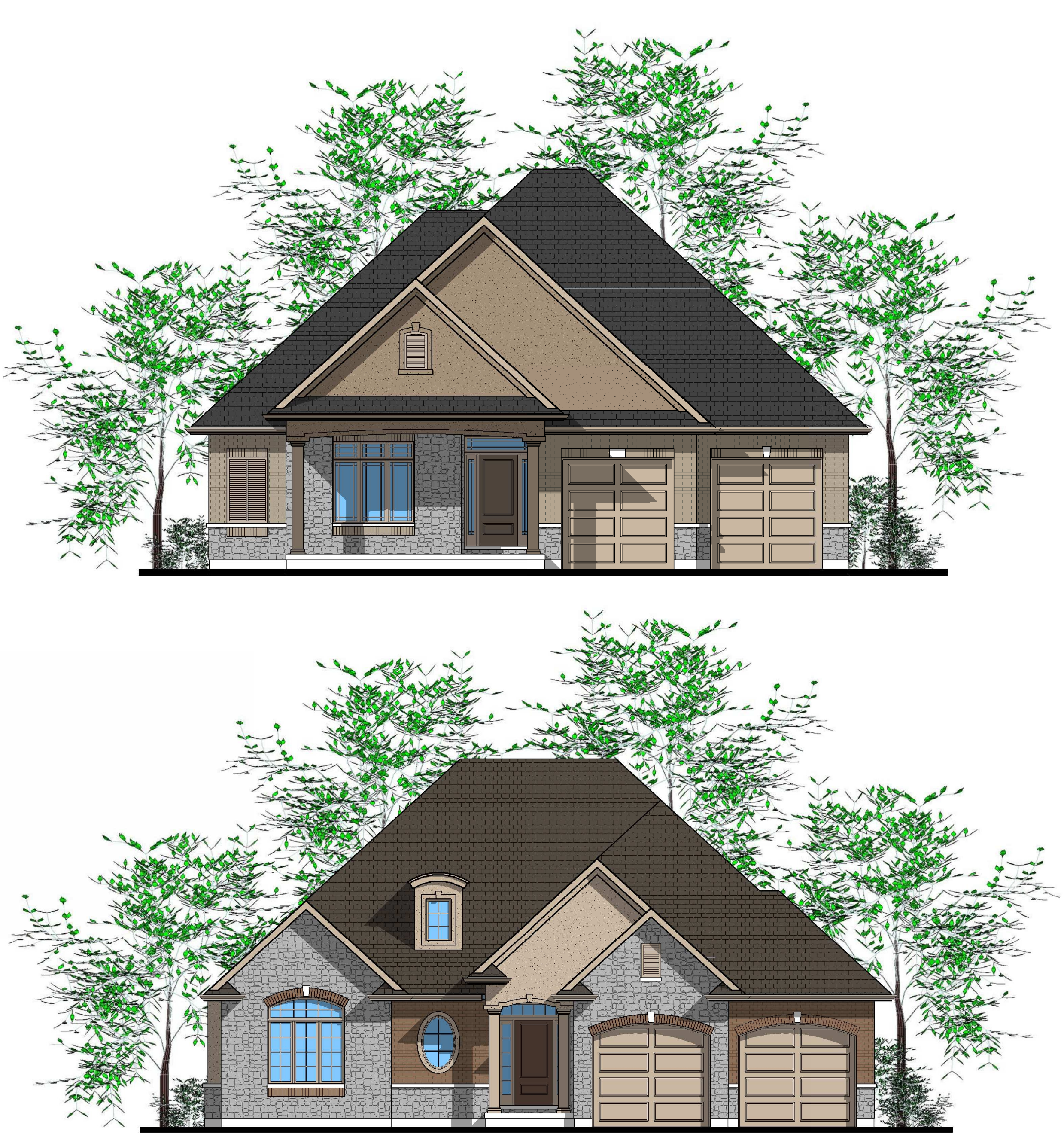Riverside Walk
Client: Riverside Walk Inc.
Project Location: 7253 Rainham Road, Hamilton
Overview
The proposed development is for the creation of a public right-of-way, fourteen (14) new lots, and to retain the existing lot and dwelling fronting Rainham Road, for a total of fifteen (15) lots. Each lot is proposed to have an approximate area ranging from 0.18 hectares to 0.35 hectares, which allows for sufficient space to construct a single detached dwelling with complying setbacks with private servicing. Lot 13 is proposed to retain the existing barn structure which is intended to be used as an accessory structure to the future single detached dwelling. All lots, save and except Lot 1 and 14, are to have legal frontage and access from the proposed Street ‘A’. Lots 1 and 14 are proposed to have access from Rainham Road. A 6m wide emergency access is also proposed from the end of the cul-de-sac (Street ‘A’) to Rainham Road.

Land Use and Urban Design
- Amended Draft By-law
- Conceptual Building Elevations
- Draft Plan of Subdivision
- Draft Plan of Subdivision Application
- Planning Justification Report
- Public Consultation Strategy
- Zoning By-law Amendment Application
Technical Studies and Plans
- Functional Servicing and Stormwater Management Report
- Grading and Servicing Plan
- Hydrogeological Study and Geotechnical Investigation
- Record of Entry into the Ontario Public Register of Archaeological Reports
- Record of Entry into the Ontario Public Register of Archaeological Reports
- Scoped Environmental Impact Study
- Stage 1-2 Archaeological Assessment
- Stage 1-2 Supplementary Documentation
- Stage 3 Archaeological Assessment
- Stage 3 Supplementary Documentation
- Stage 4 Mitigation of Impacts
Project Milestones
October 22, 2020: Zoning By-law
Amendment (ZBA) and Draft Plan of Subdivision (DPS) Applications submitted to Haldimand County.
September 14, 2021: Neighbourhood Open House.
November 3, 2021: Resubmission of ZBA and DPS per County comments.
November 5, 2021: ZBA and DPS applications deemed complete.
Consultant Team
- DETRITUS CONSULTING LTD. – ARCHAEOLOGY
- LUCCHETTA HOMES – DESIGNER
- S. LLEWELLYN & ASSOCIATES LIMITED – ENGINEERING
- SOIL-MAT ENGINEERS & CONSULTANTS LTD. – HYDROGEOLOGICAL AND GEOTECHNICAL
- T. JOHNS CONSULTING GROUP – PLANNING
Share Your Thoughts
We believe that collaboration is key to building a strong community.
Should you have any comments or questions please feel free to contact us at info@tjohnsconsulting.com or 905-574-1993.
