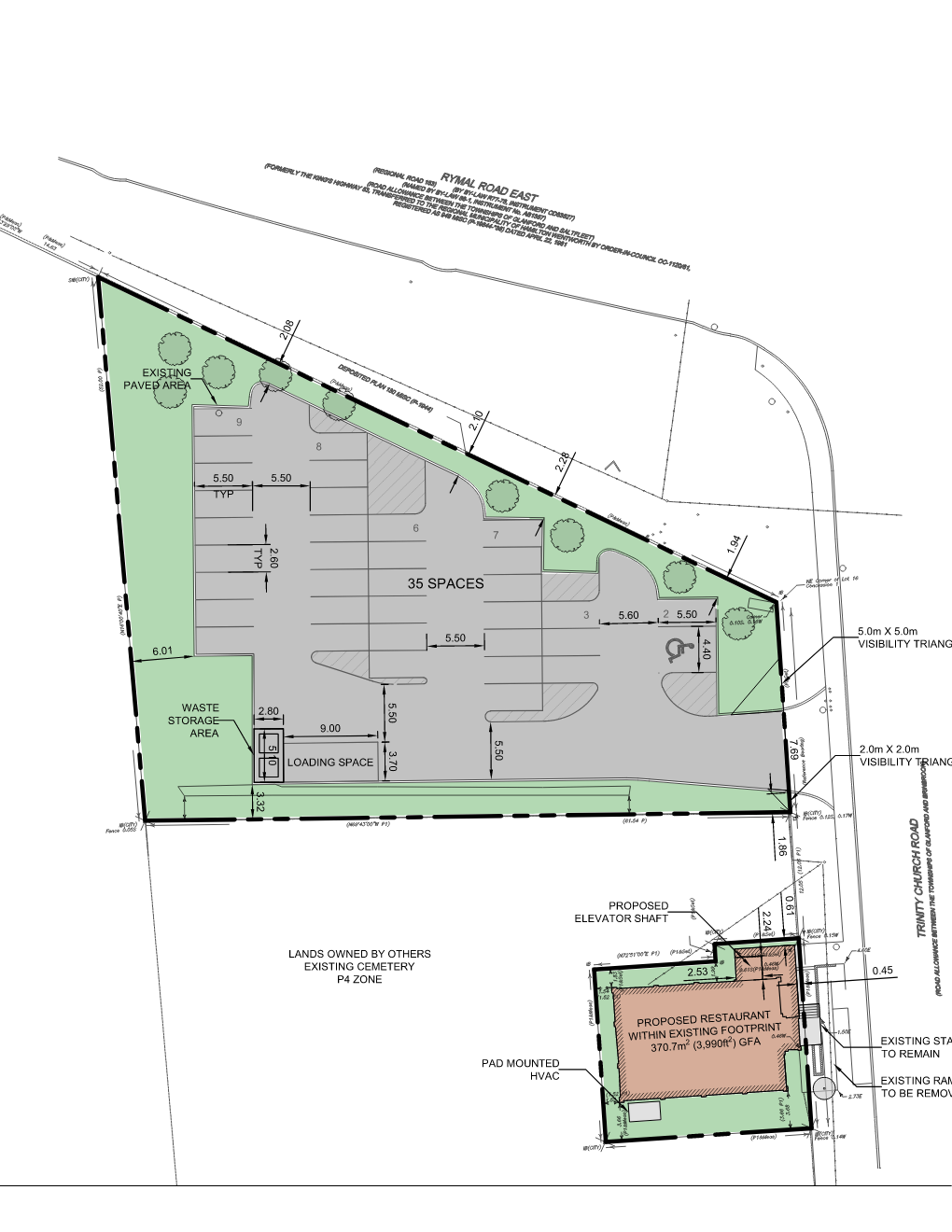4-10 Trinity Church
Client: 1000022959 Ontario Inc.
Project Location: 4 & 10 Trinity Church Road
Overview
4 & 10 Trinity Church Road was formerly a Place of Worship. The landowners are proposing to re-adapt the existing building at 10 Trinity Church Road for a Restaurant use.
A total gross floor area of ±370.7m² (3,990ft²) of restaurant use is proposed, including the basement to accommodate approximately 70 interior seats, washrooms, staff area and commercial kitchen.
The proposed restaurant use will be supported by the existing parking area at 4 Trinity Church Road which provides 35 parking spaces. The parking area is not proposed to be expanded and 37 parking spaces will be maintained; however, the existing layout is proposed to be revised to accommodate a waste area suitable for private waste removal.
The subject lands are separated by Trinity Cemetery which will be unaffected by the proposed development and will continue to be maintained by the City of Hamilton.

Land Use and Urban Design
- Concept Plan
- Formal Consultation Document
- Planning Justification Report
- Vehicle Manuervering Plan
- Zoning By-law Amendment Application
Technical Studies and Plans
Project Milestones
July 22, 2022: Notice of Complete Application received from the city.
November 10, 2021: Formal Consultation held. File No. FC-21-148
Consultant Team
- 1000033959 ONTARIO INC.
- T. JOHNS CONSULTING GROUP
- MEGAN HOBSON CONSULTING
- LANDSMITH ENGINEERING & CONSULTING LTD.
- SPEIGHT, VAN NOSTRAND & GIBSON LIMITED
- DPAI ARCHITECTURE
Share Your Thoughts
We believe that collaboration is key to building a strong community.
Should you have any comments or questions please feel free to contact us at info@tjohnsconsulting.com or 905-574-1993.
