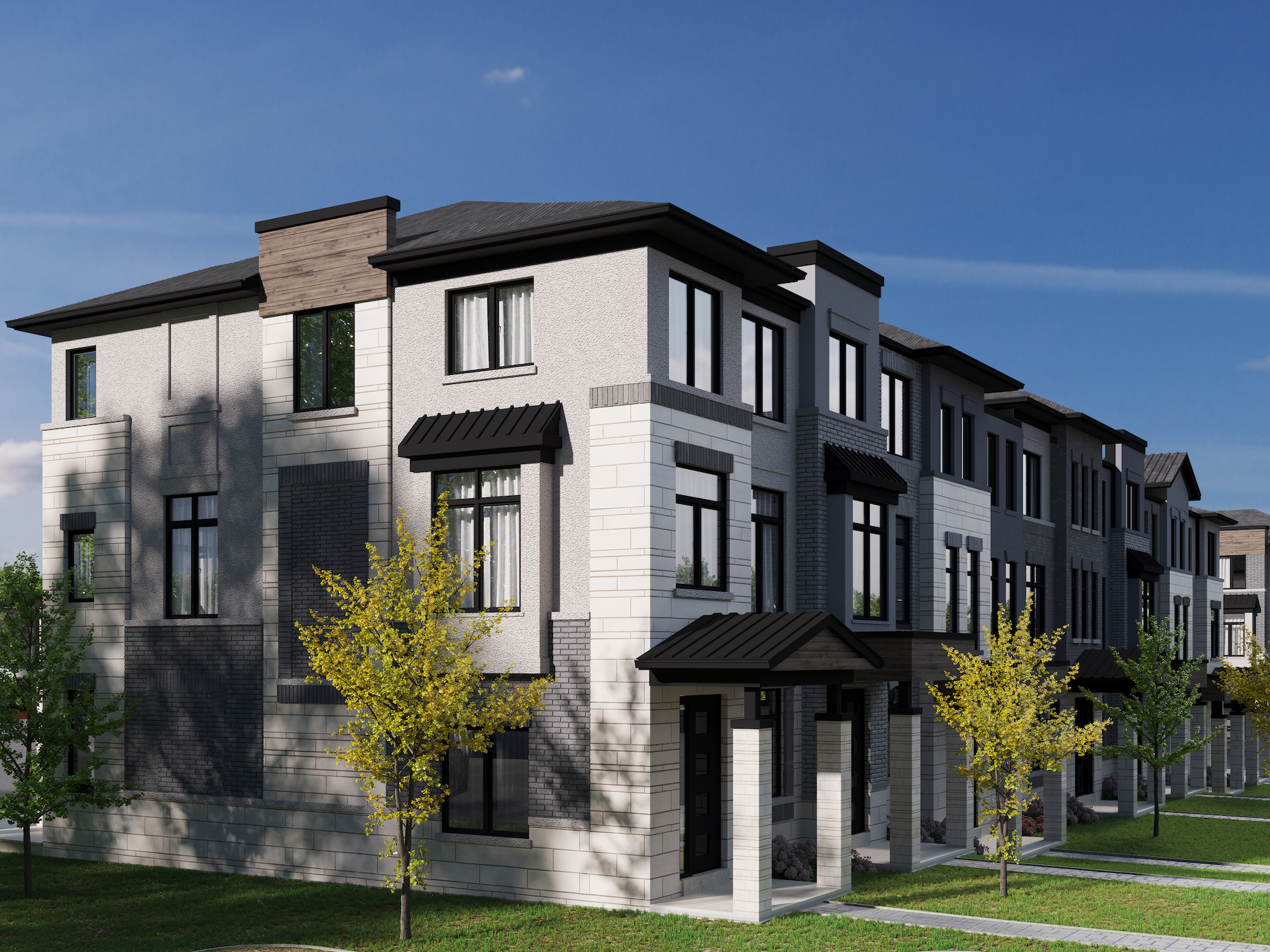River Mill East (Phase 5)
Client: River Mill Development Corporation
Project Location: 875 & Part of 800 Briardean Road, Cambridge
Overview
River Mill East (Phase 5) is proposed to contribute to the overall River Mill
community by providing two (2) blocks of medium density residential built form
with a mix of 2-storey and 3-storey townhouses. As part of the River Mill East
(Phase 5) development, a block of lands will be dedicated to the City to become
part of Briardean Road. The development will be supported by the proposed
recreational trails, parkland, open space and local commercial uses located within
River Mill West (Phase 4) and the neighbourhood park and elementary school
approved as part of Phases 1 and 2. River Mill East (Phase 5) has been designed to
complement the existing and planned River Mill Community.

Land Use and Urban Design
- Draft Plan of Subdivision
- Draft Plan of Subdivision Application
- Planning Justification Report
- Official Plan and Zoning By-law Amendment Application
- Overall Development Plan
- Site Concept Plan Package
- Urban Design Guidelines
Technical Studies and Plans
- Chloride Impact Assessment
- Environmental Impact Assessment
- Functional Servicing Report
- Hydrogeological Characterization Report
- Noise Feasibility Study
- Partial Stage 1 & 2 Archaeological Assessment
- Phase 1 Environmental Site Assessment
- Phase 2 Environmental Site Assessment
- Preliminary Water Distribution Analysis
- Record of Site Condition
- Stage 1-2 Archaeological Assessment of the Hunt Club Valley Property
- Stormwater Management Report
- Transportation Impact Study
Project Milestones
November 27, 2020: Official Plan Amendment, Zoning By-law Amendment and Draft Plan of Subdivision Applications were submitted to the Region of Waterloo and the City of Cambridge.
January 26, 2021: Received notice of complete application. City File No. OR09/20.
May 25, 2021: Public Open House.
Consultant Team
- DETRITUS CONSULTING, LTD.
- LANDTEK LTD.
- HGC ENGINEERING
- MTE ENGINEERING
- NAK DESIGN STRATEGIES
- NATURAL RESOURCE SOLUTIONS INC.
- PARADIGM TRANSPORTATION SOLUTIONS LTD.
- T. JOHNS CONSULTING GROUP
- TATE ECONOMIC RESEARCH INC.
Share Your Thoughts
We believe that collaboration is key to building a strong community.
Should you have any comments or questions please feel free to contact us at info@tjohnsconsulting.com or 905-574-1993.
